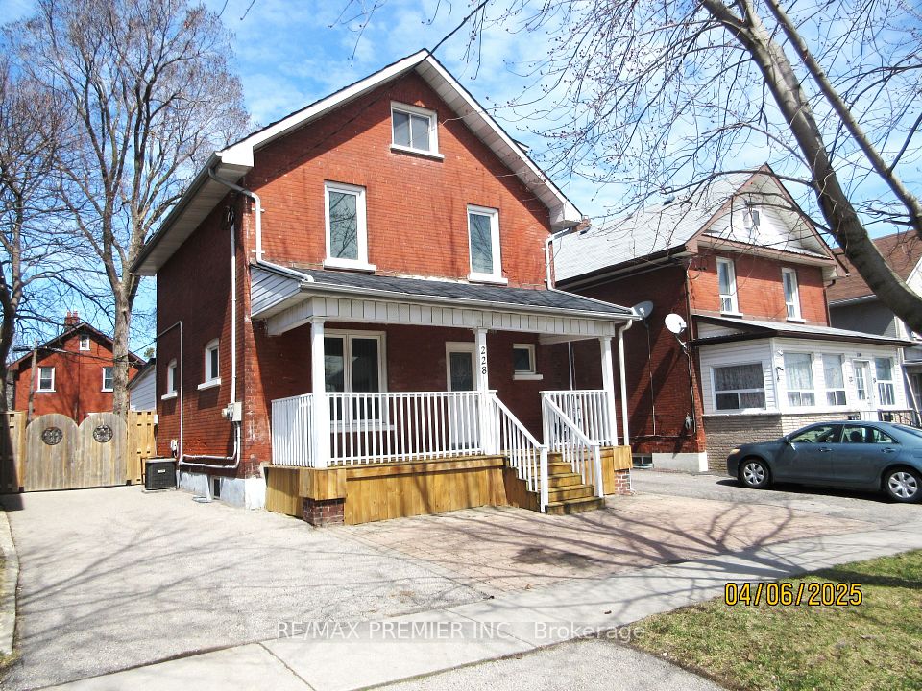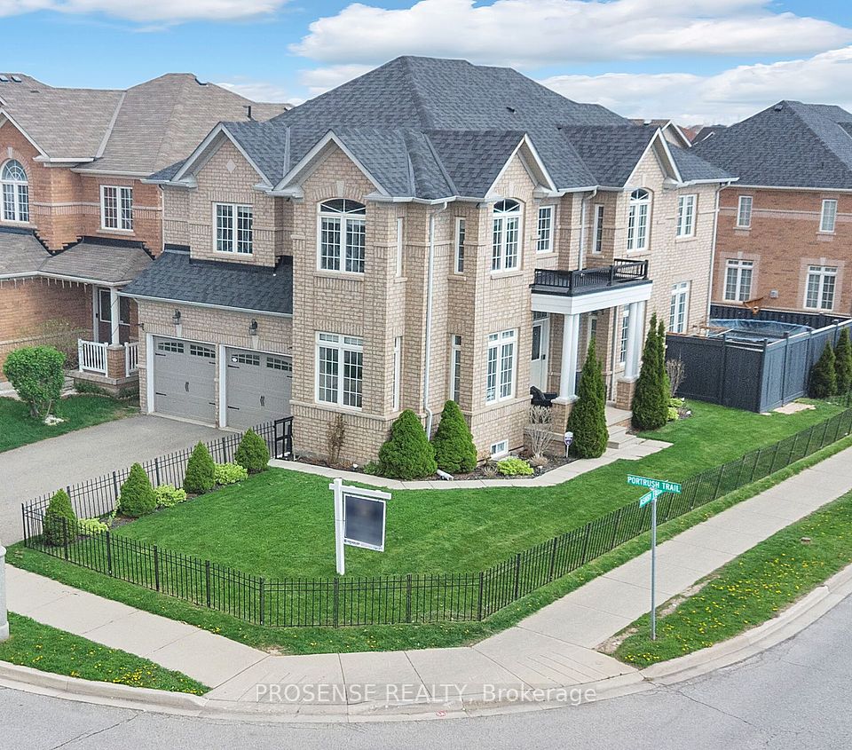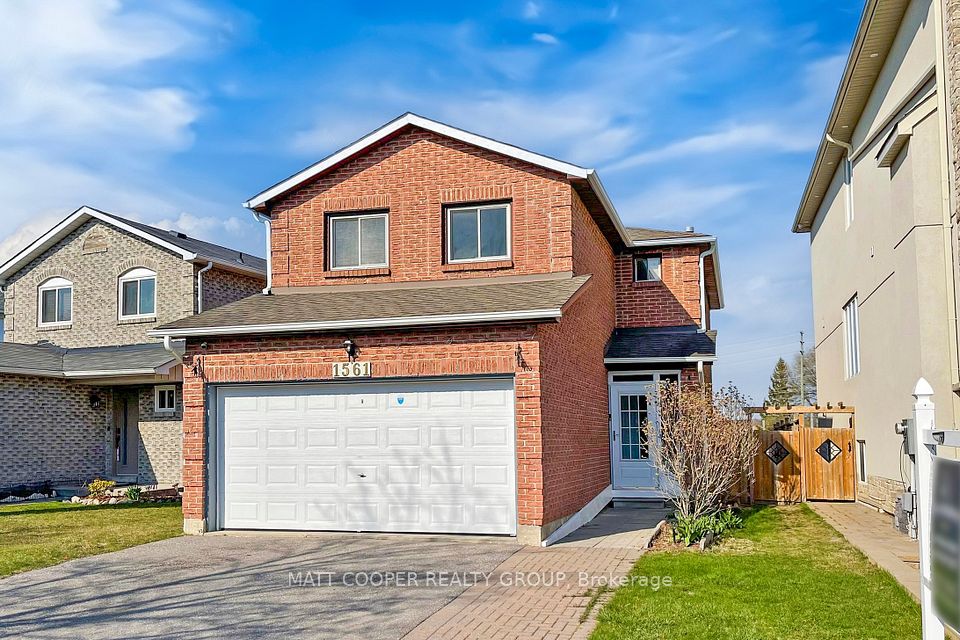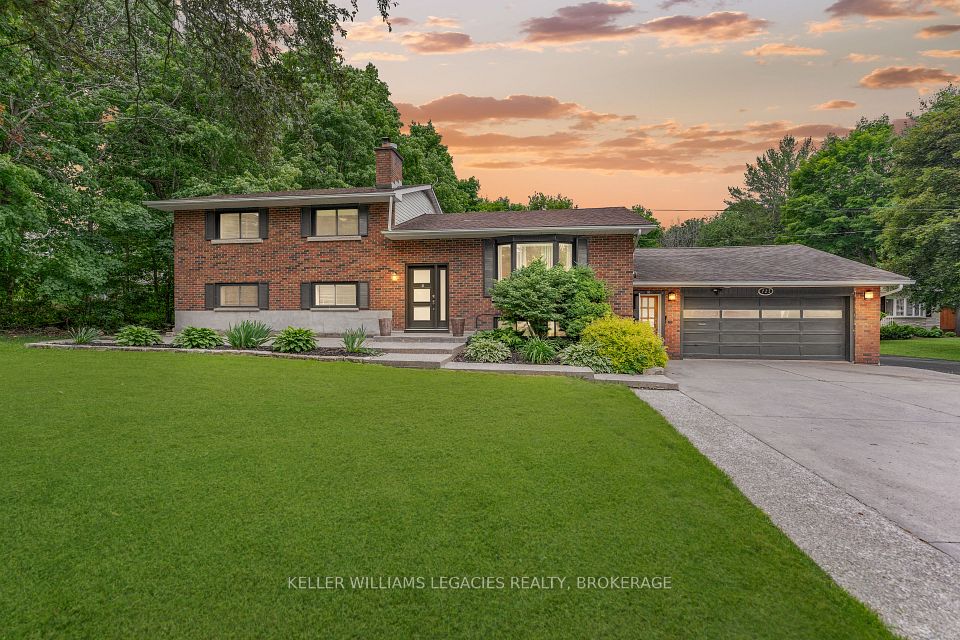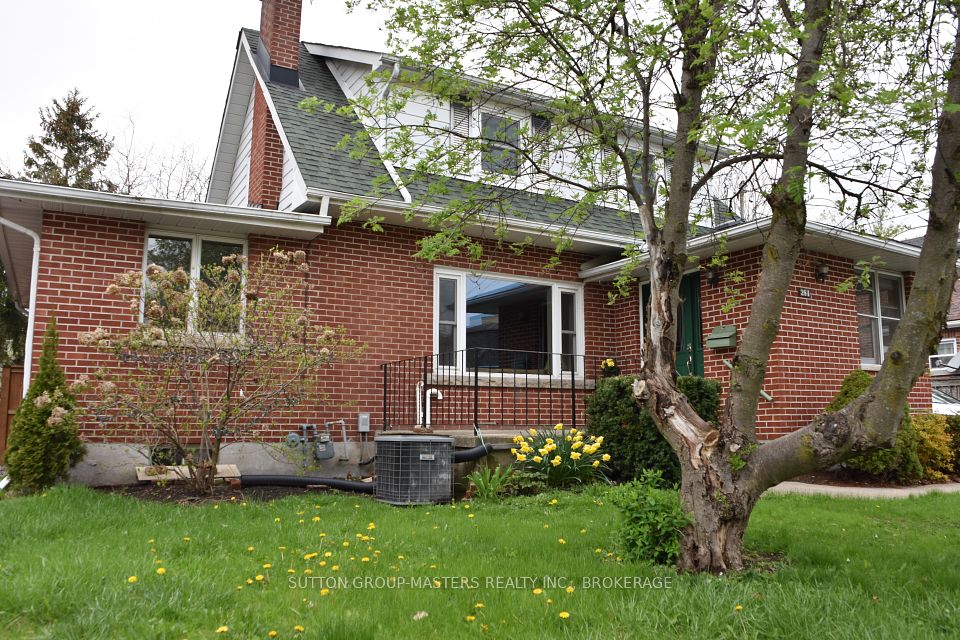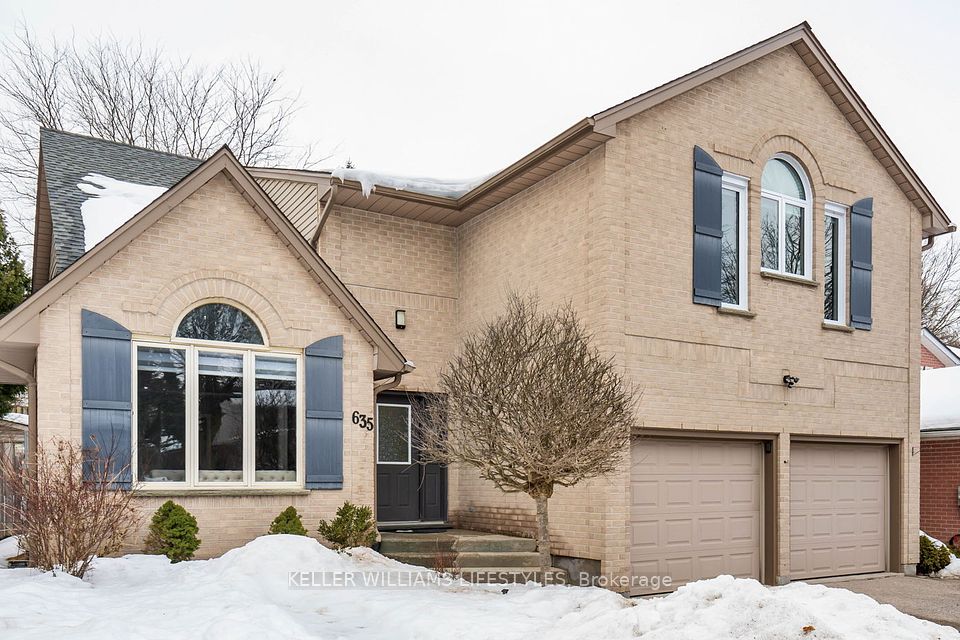$1,199,000
3699 St. Clair Avenue, Toronto E08, ON M1M 1T3
Property Description
Property type
Detached
Lot size
N/A
Style
Bungalow
Approx. Area
700-1100 Sqft
Room Information
| Room Type | Dimension (length x width) | Features | Level |
|---|---|---|---|
| Living Room | 6.3 x 4.5 m | Hardwood Floor, Combined w/Dining | Ground |
| Dining Room | 3.8 x 3 m | Hardwood Floor, Combined w/Living | Ground |
| Kitchen | 3.5 x 2.85 m | Ceramic Floor, Eat-in Kitchen | Ground |
| Bedroom | 3.9 x 3.55 m | Hardwood Floor, Large Closet | Ground |
About 3699 St. Clair Avenue
Excellent Location, 3 Bedroom detached home with Separate Entrance Finished Basement , 2 Separate Unit for Potential income, 1 Bachelor/Studio Apt , One With 2 Bed Room, Living, Kitchen, Washroom. Common Laundry Room. Tenants can be assume . 200 Amps Electric With Separate Panel Board. All Measurement & Taxes To Be Verified By Buyers/Agents. Sellers And Their Agent Do Not Warrant The Retrofit Status Of The Basement. Closed To All Amenities, Ttc At Door Steps, Go Train, R.H King School, Shopping Malls, Pharmacy, Doctors Clinic Etc.
Home Overview
Last updated
Apr 24
Virtual tour
None
Basement information
Finished, Separate Entrance
Building size
--
Status
In-Active
Property sub type
Detached
Maintenance fee
$N/A
Year built
--
Additional Details
Price Comparison
Location

Angela Yang
Sales Representative, ANCHOR NEW HOMES INC.
MORTGAGE INFO
ESTIMATED PAYMENT
Some information about this property - St. Clair Avenue

Book a Showing
Tour this home with Angela
I agree to receive marketing and customer service calls and text messages from Condomonk. Consent is not a condition of purchase. Msg/data rates may apply. Msg frequency varies. Reply STOP to unsubscribe. Privacy Policy & Terms of Service.






